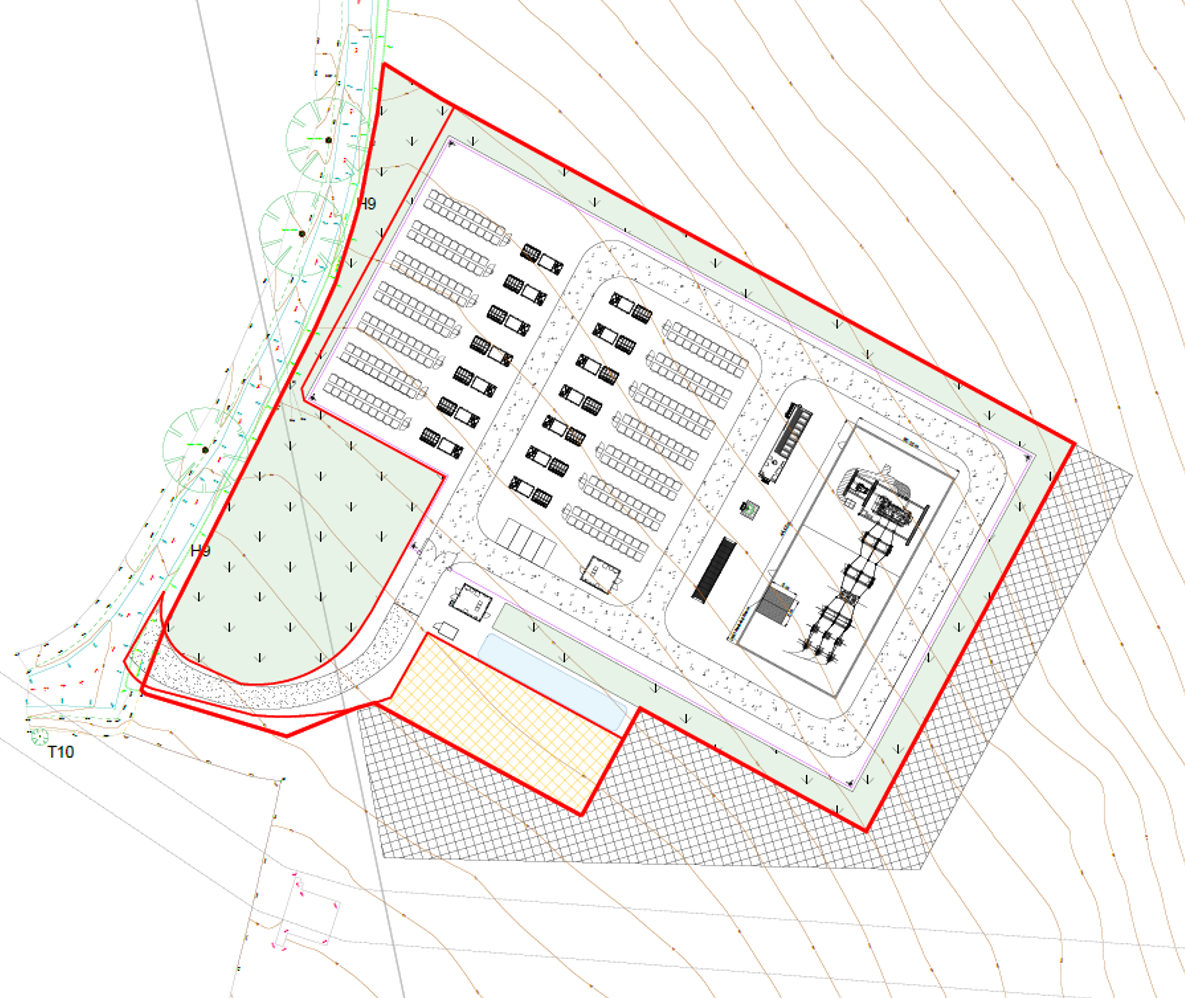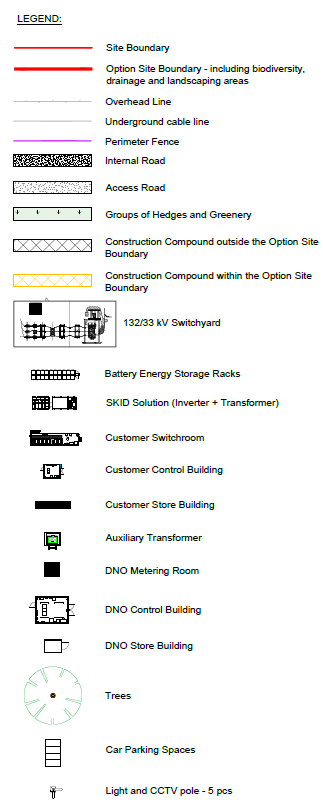The Development
The proposed BESS facility will include electrical equipment, access roads, fencing, gates, security features (CCTV and lighting), and landscaping.
The planning-stage design includes:
- 14No. battery energy storage strings, each with 20No. bespoke cabinets.
- 14No. power conversion system (PCS) units containing inverters and transformers at the end of each string of batteries.
- Customer control building and store building.
- Distribution Network Operator (DNO) control building and store building.
- 132/33kV switchyard, shared customer / DNO ownership.
- Landscaping.
- CCTV, security fencing, and motion sensor lighting.
- Attenuation drainage feature.
The application will include detailed design drawings and elevations showing the dimensions (width, length, height) of all proposed equipment. The BESS units typically range between 2m to 3m in height with some elements of the substation sitting at up to 7m. The substation elements within the project are similar to those you would find in the Lea Martson substation and are not solid structures up to this height.
The site layout is being finalised but is expected to cover between 2 to 3 acres, which includes land for landscaping, access, and drainage requirements. Further details on landscaping are provided below
Location considerations
- Requirements of the network.
- Grid connectivity, including proximity to a point of connection to the local electricity network.
- Intended application, such as balancing, peaking capacity, and improving network resilience during extreme weather events.
- Size and topography.
- Proximity to ‘sensitive sites’ as defined by the Environmental Impact Assessment Regulations and registered heritage designations.
- Land use planning designations and safeguards.
- Access to facilitate construction and operational needs and location of services.
- Availability of suitable land and owners willing to lease their land for a 40-year period.


